Longfellow Apartments - Apartment Living in Beaumont, TX
About
Office Hours
Monday through Friday: 9:00 AM to 6:00 PM. Saturday: 10:00 AM to 2:00 PM. Sunday: Closed.
Experience the best of comfortable living at Longfellow Apartments. With easy access to Highway 96 and Interstate 10, getting around Beaumont, Texas, is a breeze. We are conveniently located near Orange, Lumberton, Nederland, and Post Arthur. There are many delicious restaurants, intriguing shops, and exciting entertainment attractions to discover around our pet-friendly community. Schedule a tour to see our lovely apartments for rent!
We have a variety of one, two, and three bedroom apartments for rent for you to choose between. Each of our newly renovated apartment homes in Beaumont, TX, feature high-quality amenities like ceiling fans, pantries, vertical blinds, walk-in closets, and all bills paid. We want you to feel special in your well-equipped kitchen, available in select homes. Your furry friends are also welcome to call our community home!
Our amenities were designed with you in mind. After a hard day's work, relax in our shimmering swimming pool. Go out for a stroll around our beautifully landscaped area with your four-legged friends. Give our professional management team at Longfellow Apartments a call to see what makes our apartment community so unique!
Floor Plans
1 Bedroom Floor Plan
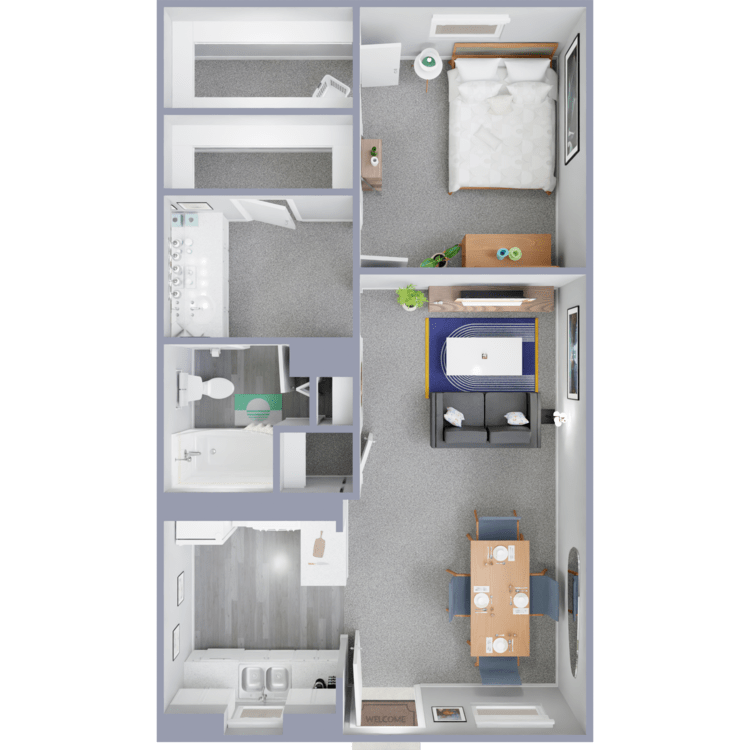
A1
Details
- Beds: 1 Bedroom
- Baths: 1
- Square Feet: 660
- Rent: $1335
- Deposit: Call for details. All Bills Included!
Floor Plan Amenities
- All Utilities Included ✓ *
- Spacious Floor Plan Design *
- Galley Style Kitchen *
- Wood Style Flooring *
- Walk-in Closets *
- Expansive Outdoor Patio *
- High-speed Internet Access *
- Personal Reserved Parking *
- On-site Laundry Facility *
- Pet Friendly *
- Short Term Lease Options
* In Select Apartment Homes
Floor Plan Photos
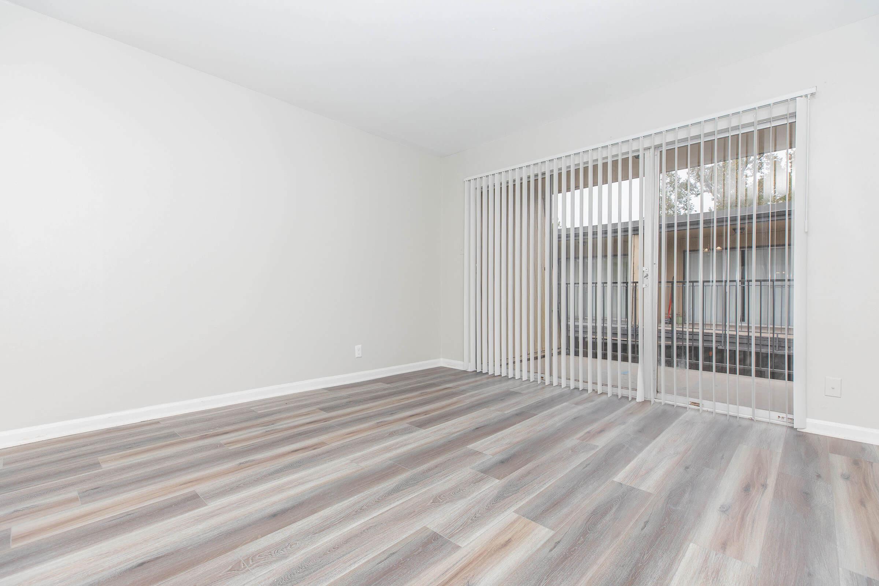
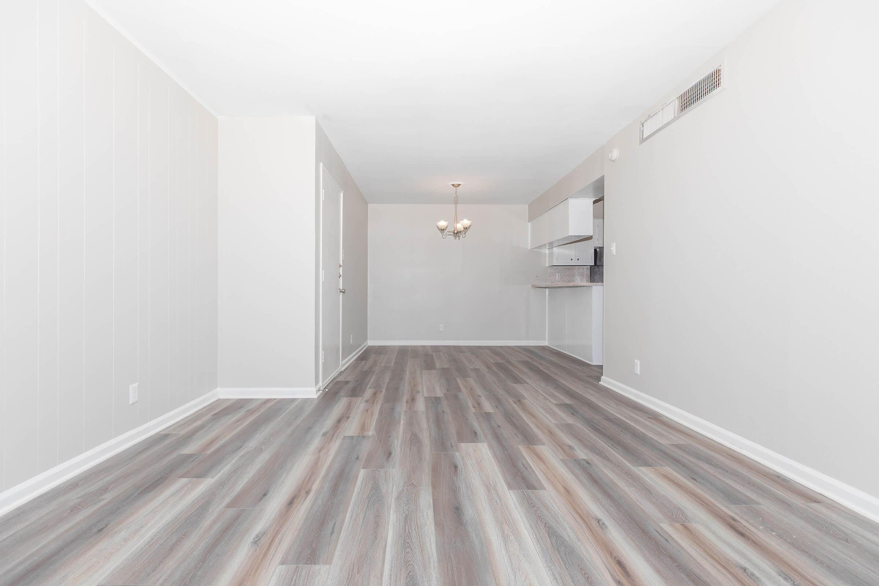
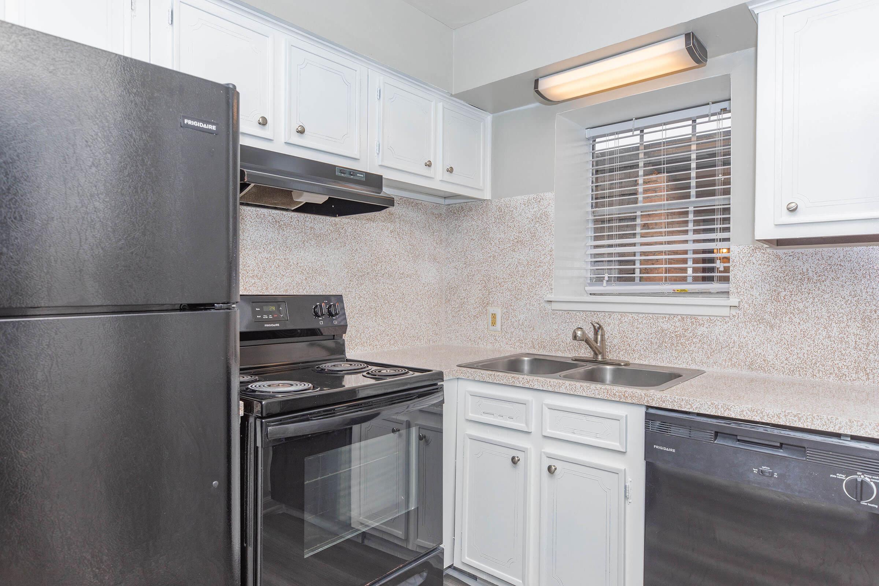
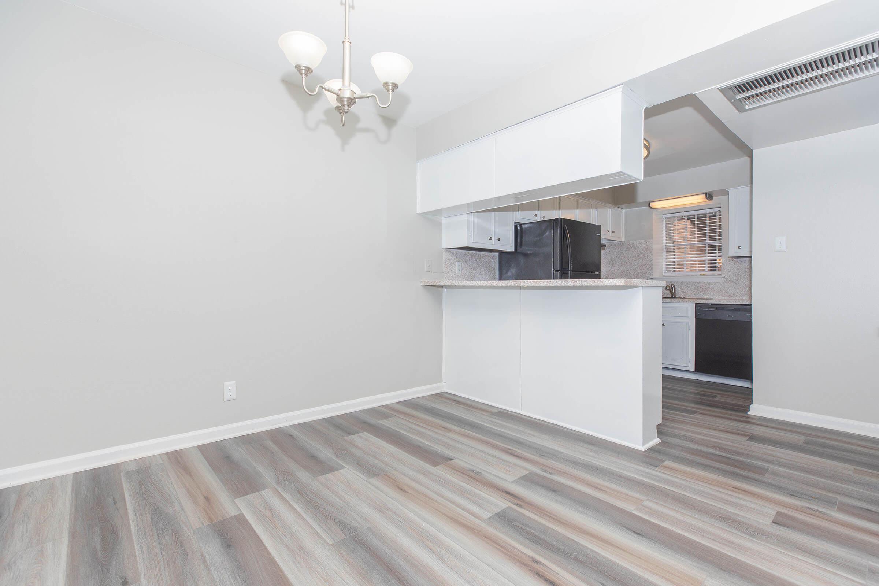
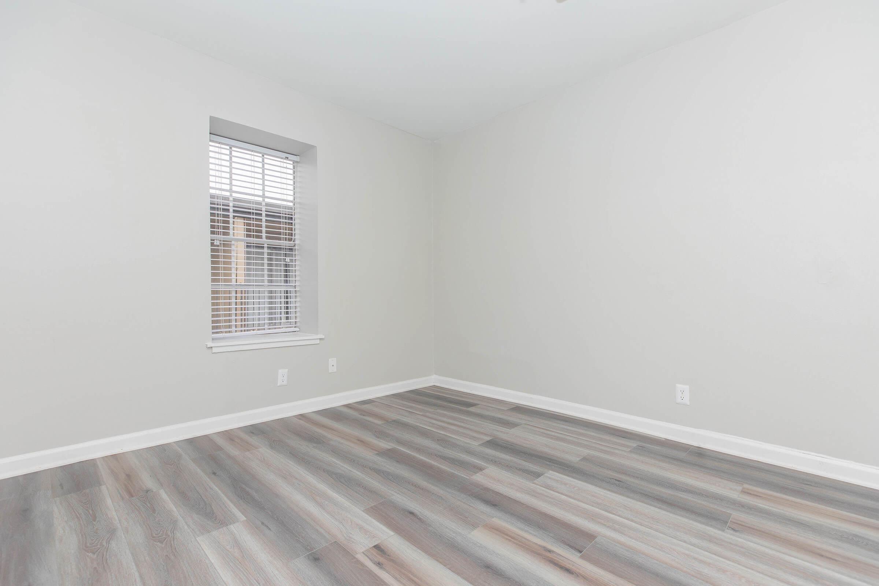
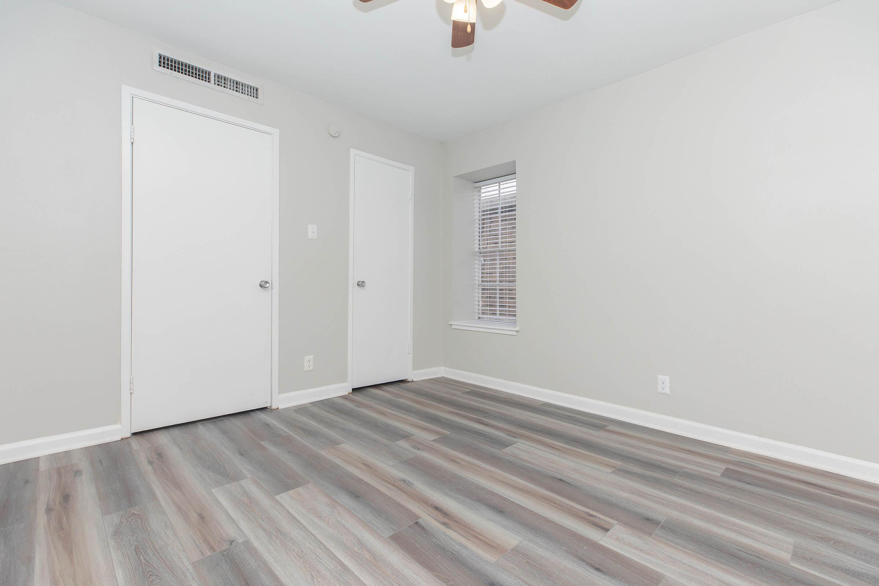
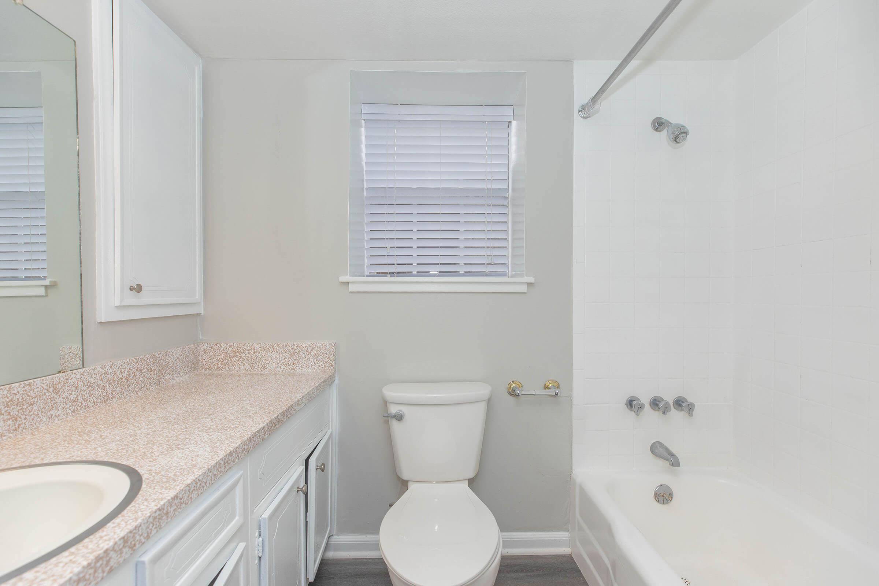
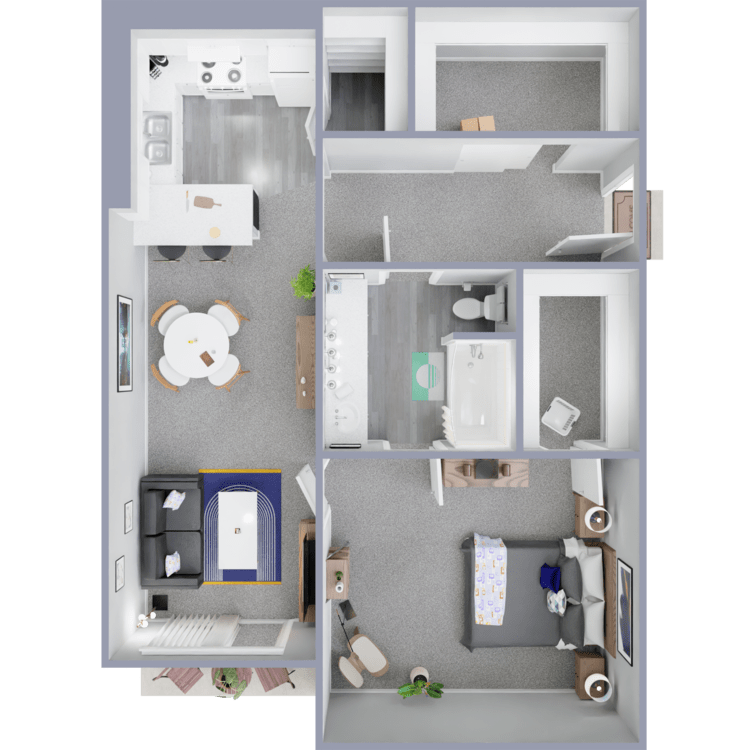
A2
Details
- Beds: 1 Bedroom
- Baths: 1
- Square Feet: 756
- Rent: Call for details.
- Deposit: Call for details. All Bills Included!
Floor Plan Amenities
- All Utilities Included ✓
- Spacious Floor Plan Design
- Open Concept Kitchen
- Wood Style Flooring *
- Walk-in Closets
- Expansive Outdoor Patio
- High-speed Internet Access
- Personal Reserved Parking
- On-site Laundry Facility
- Pet Friendly
- Short Term Lease Options
* In Select Apartment Homes
2 Bedroom Floor Plan
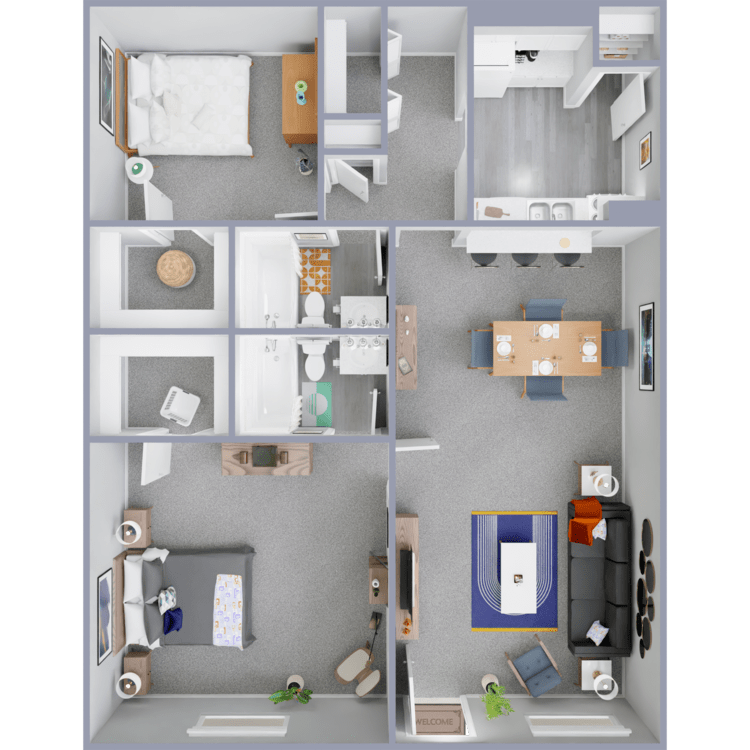
B1
Details
- Beds: 2 Bedrooms
- Baths: 2
- Square Feet: 1008
- Rent: $1295-$1495
- Deposit: Call for details. All Bills Included!
Floor Plan Amenities
- All Utilities Included ✓
- Spacious Floor Plan Design
- Open Concept Kitchen
- Wood Style Flooring *
- Walk-in Closets
- Expansive Outdoor Patio
- High-speed Internet Access
- Personal Reserved Parking
- On-site Laundry Facility
- Pet Friendly
- Short Term Lease Options
* In Select Apartment Homes
Floor Plan Photos
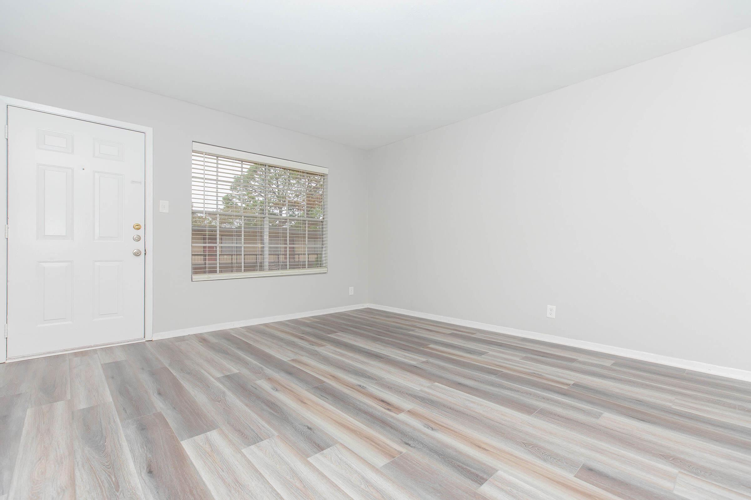
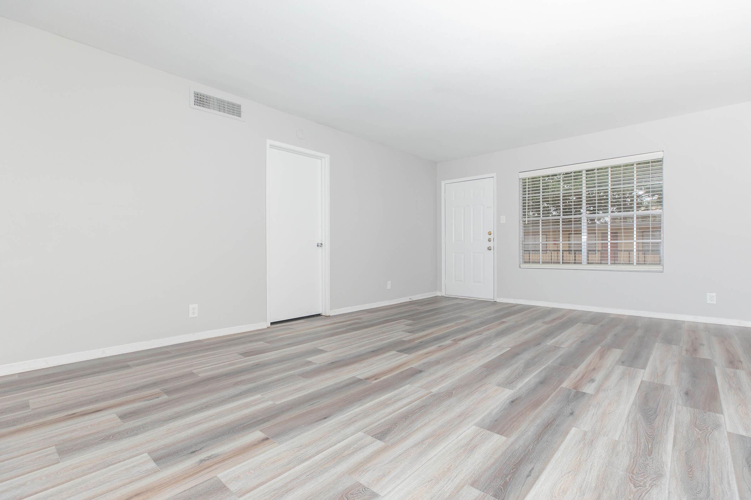
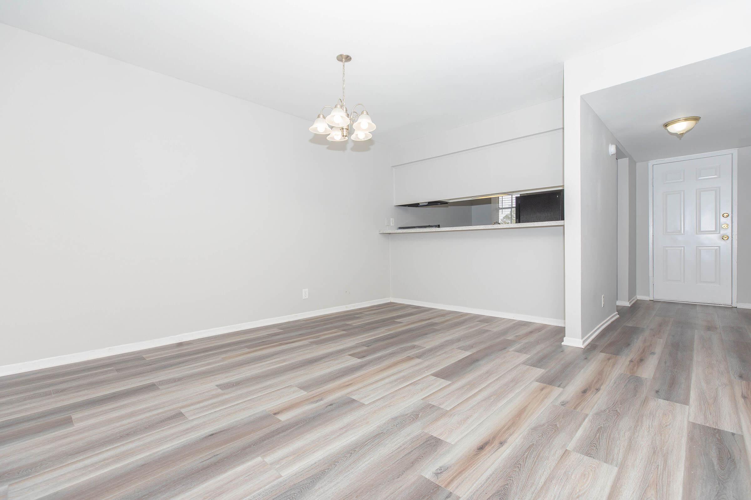
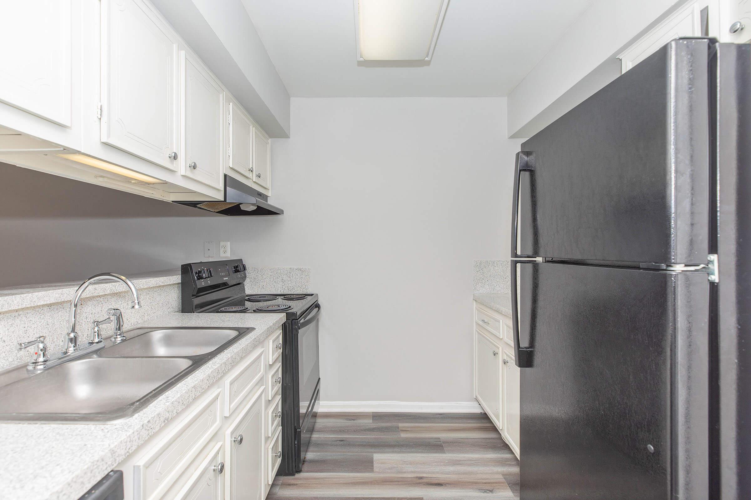
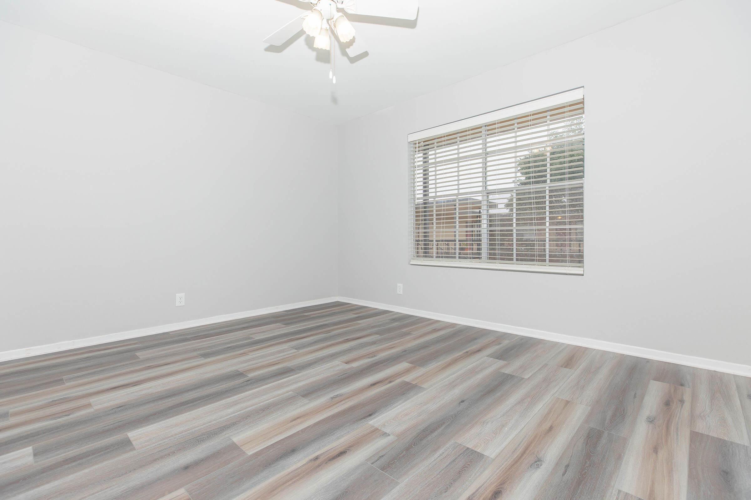
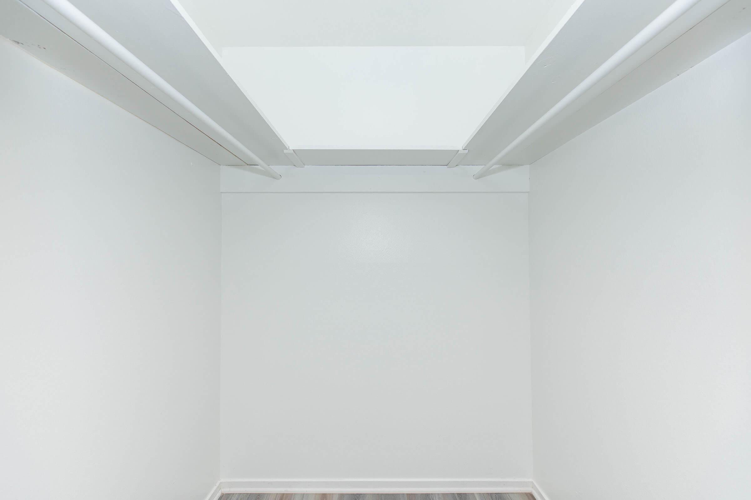
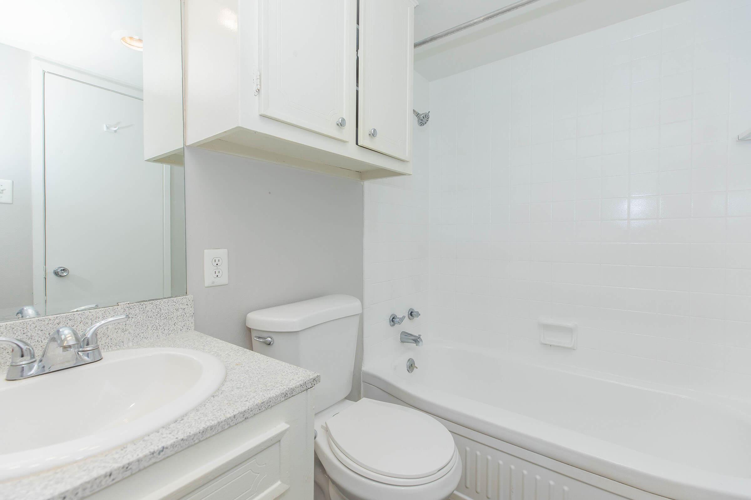
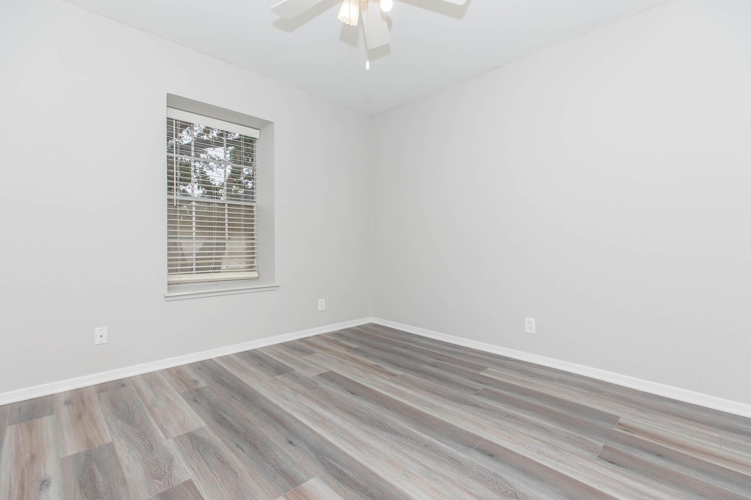
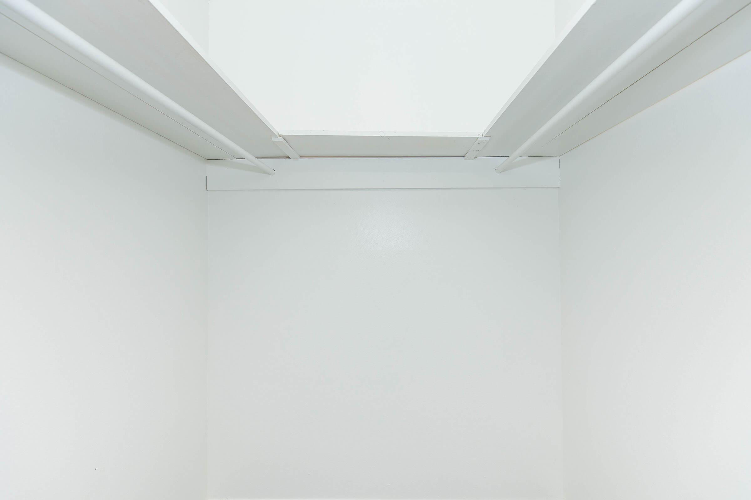
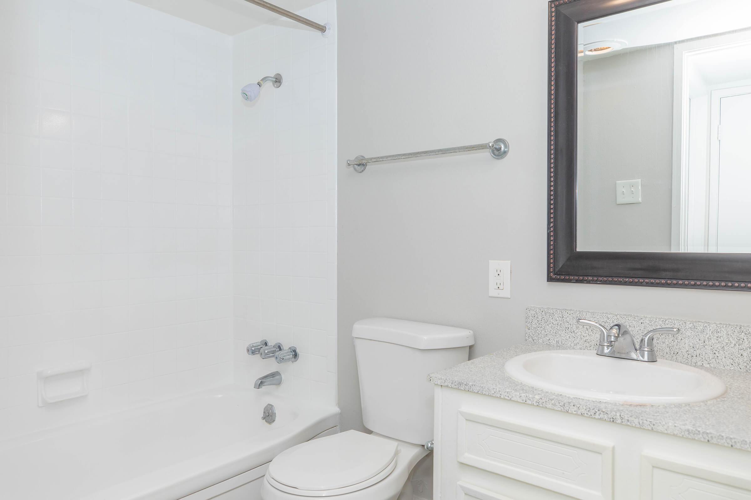
3 Bedroom Floor Plan
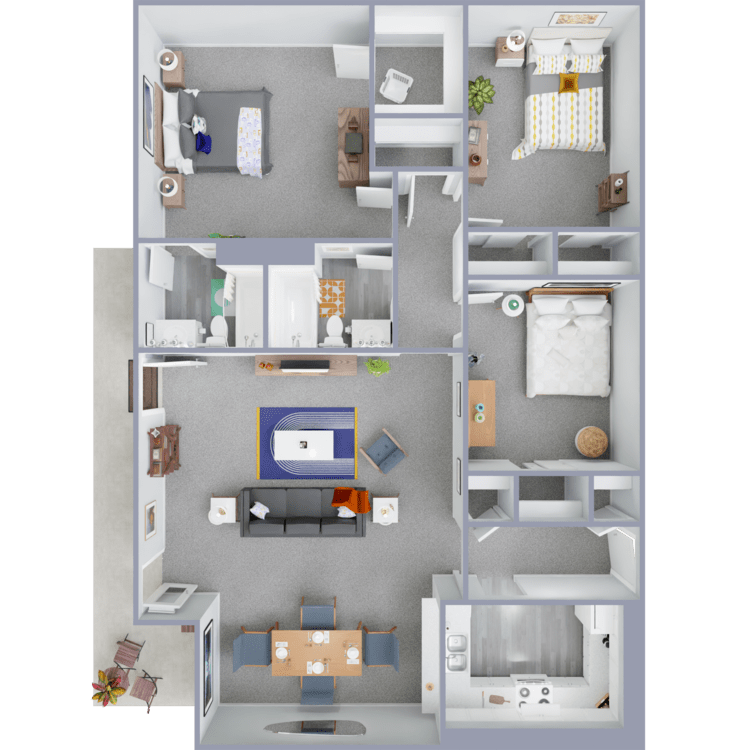
C1
Details
- Beds: 3 Bedrooms
- Baths: 2
- Square Feet: 1300
- Rent: Call for details.
- Deposit: Call for details. All Bills Included!
Floor Plan Amenities
- All Utilities Included ✓
- Spacious Floor Plan Design
- Open Concept Kitchen
- Wood Style Flooring *
- Expansive Outdoor Patio
- High-speed Internet Access
- Personal Reserved Parking
- On-site Laundry Facility
- Pet Friendly
- Short Term Lease Options
* In Select Apartment Homes
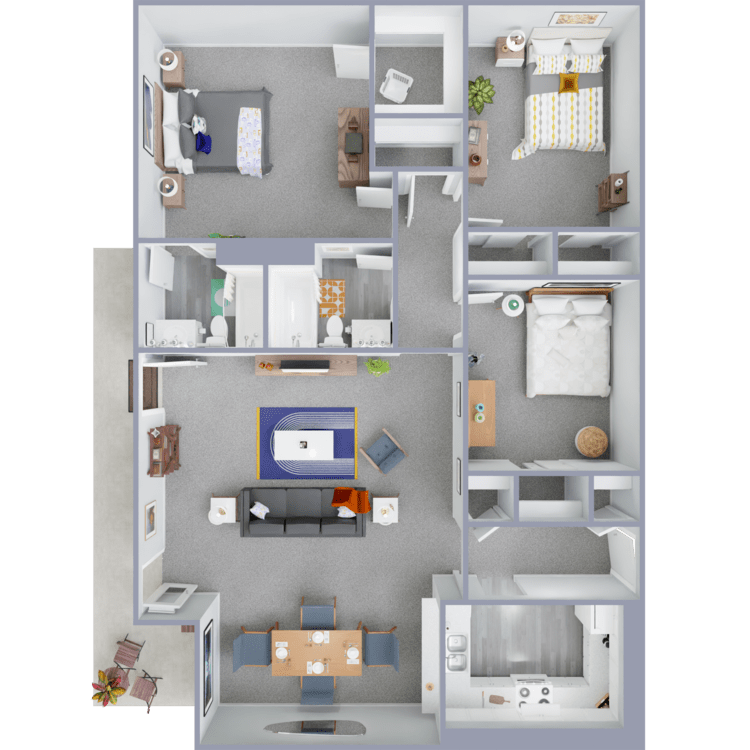
C2
Details
- Beds: 3 Bedrooms
- Baths: 2
- Square Feet: 1300
- Rent: $1590
- Deposit: Call for details. All Bills Included!
Floor Plan Amenities
- All Utilities Included ✓
- Spacious Floor Plan Design
- Open Concept Kitchen
- Wood Style Flooring
- Walk-in Closets
- Expansive Outdoor Patio
- High-speed Internet Access
- Personal Reserved Parking
- On-site Laundry Facility
- Pet Friendly
- Short Term Lease Options
* In Select Apartment Homes
All Utilities Included!
Show Unit Location
Select a floor plan or bedroom count to view those units on the overhead view on the site map. If you need assistance finding a unit in a specific location please call us at 409-892-0758 TTY: 711.

Unit: 01-0083
- 1 Bed, 1 Bath
- Availability:Now
- Rent:$1335
- Square Feet:660
- Floor Plan:A1
Unit: 01-0060
- 2 Bed, 2 Bath
- Availability:2024-10-22
- Rent:$1295
- Square Feet:1008
- Floor Plan:B1
Unit: 01-0016
- 2 Bed, 2 Bath
- Availability:2024-08-31
- Rent:$1295
- Square Feet:1008
- Floor Plan:B1
Unit: 01-0103
- 2 Bed, 2 Bath
- Availability:2024-08-02
- Rent:$1295
- Square Feet:1008
- Floor Plan:B1
Unit: 01-0012A
- 3 Bed, 2 Bath
- Availability:2024-08-16
- Rent:$1590
- Square Feet:1300
- Floor Plan:C2
Amenities
Explore what your community has to offer
Community Amenities
- Assigned Parking
- Beautiful Landscaping
- Business Center
- Carport
- Clubhouse
- Copy and Fax Services
- Courtesy Patrol
- Courtyard
- Easy Access to Freeways
- On-site Laundry Facility
- On-site Maintenance
- On-site Management
- Pet Friendly
- Shimmering Swimming Pool
- Short-term Leasing
- Spanish Speaking Staff
Apartment Features
- All Utilities Included ✓
- Expansive Outdoor Patio*
- Galley Style Kitchen
- High-speed Internet Access
- On-site Laundry Facility
- Open Concept Kitchen
- Personal Reserved Parking
- Pet Friendly
- Short Term Lease Options
- Spacious Floor Plan Design
- Walk-in Closets
- Wood Style Flooring*
* In Select Apartment Homes
Pet Policy
Pets Welcome Upon Approval. Breed restrictions apply. Limit of 2 pets per home. Maximum adult weight is 65 pounds. Non-refundable pet fee is $250 per pet. Monthly pet rent of $20 will be charged per pet. *Call the office for more information.
Photos
Luxury Interiors
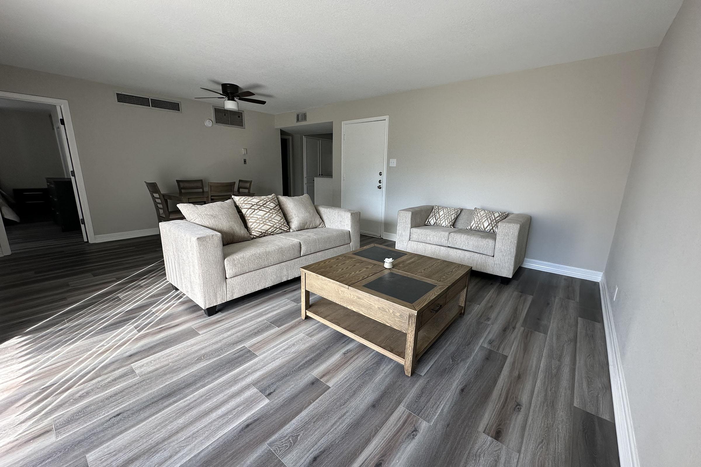
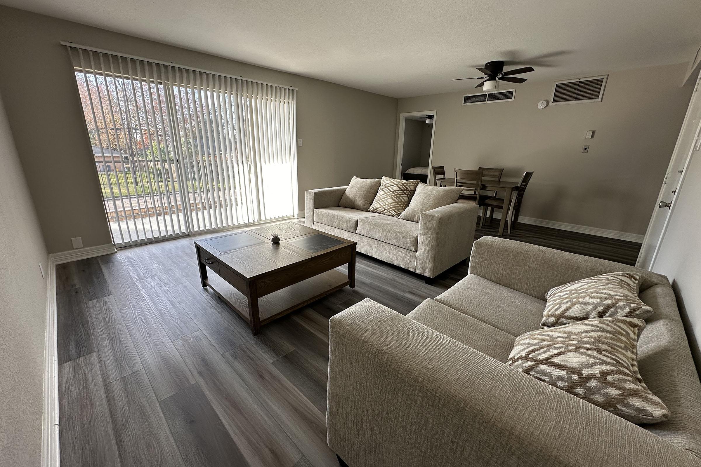
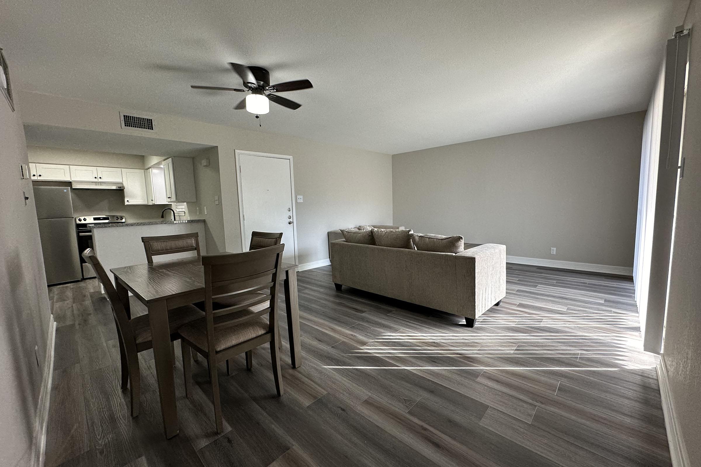
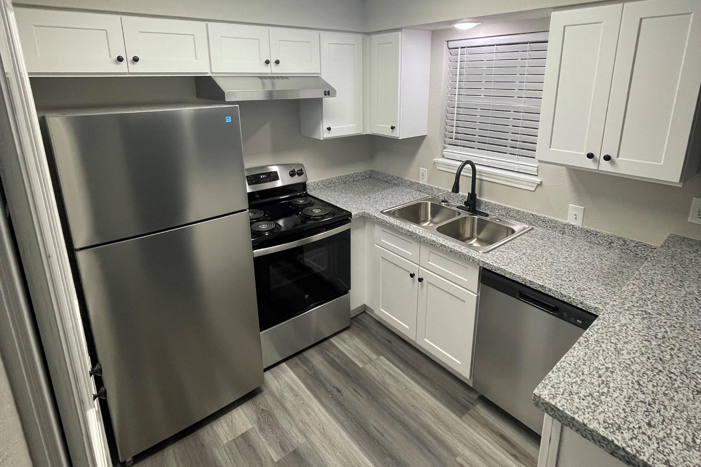
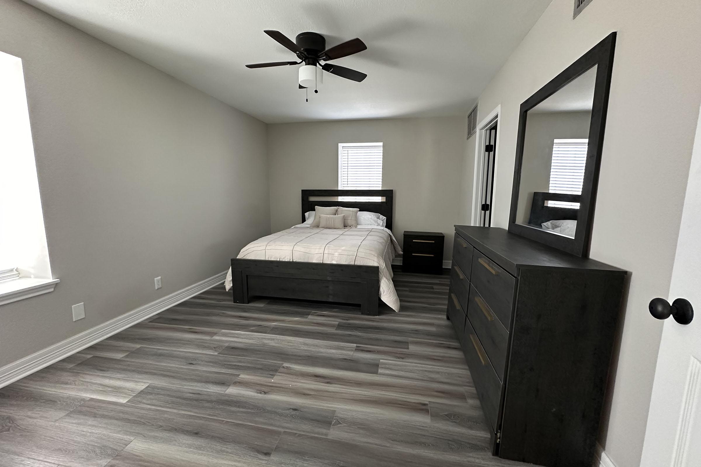
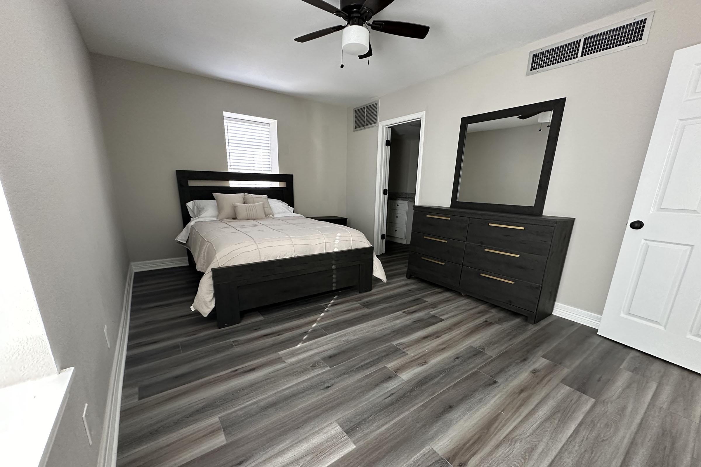
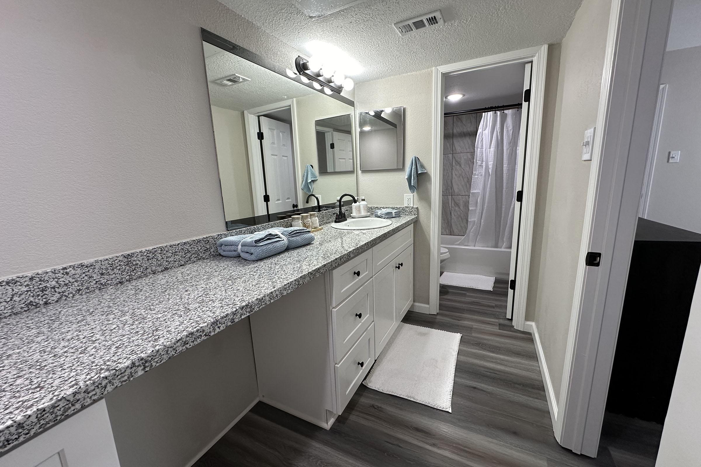
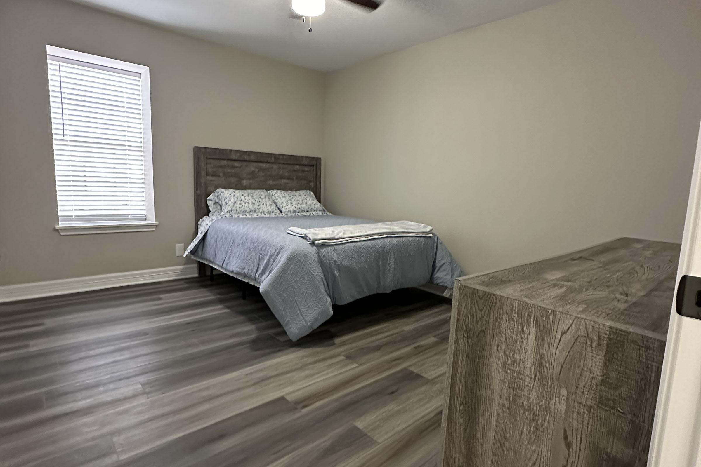
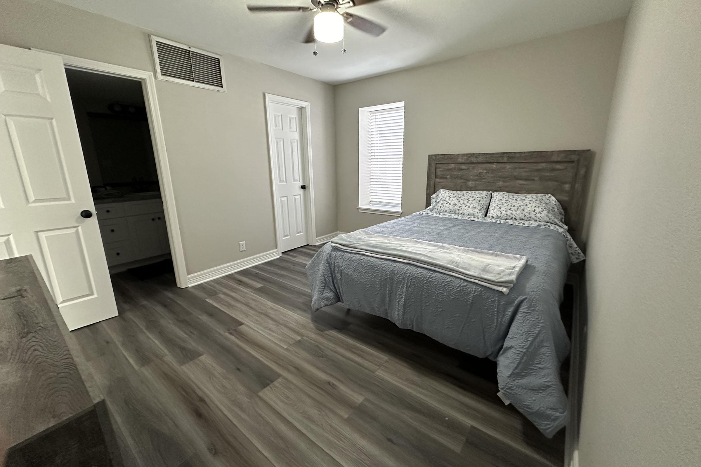
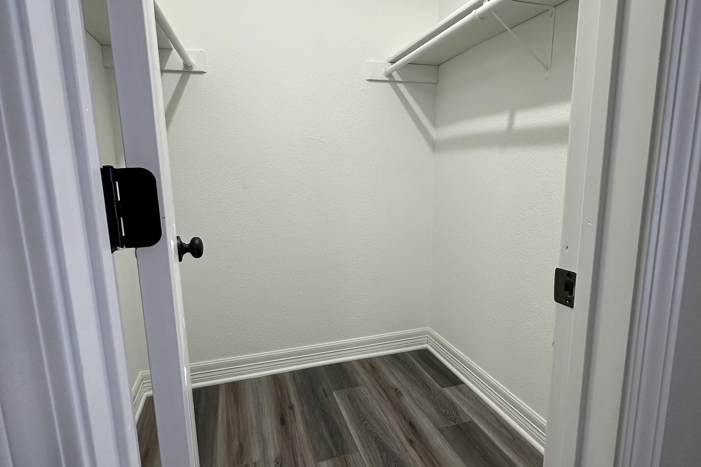
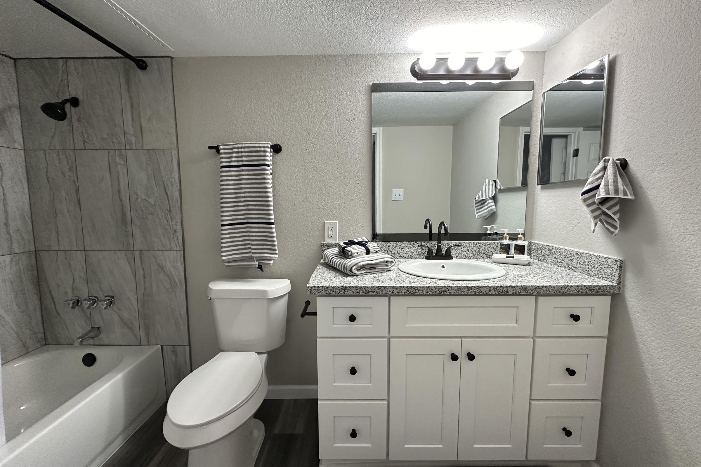
A1







B1










Community Amenities
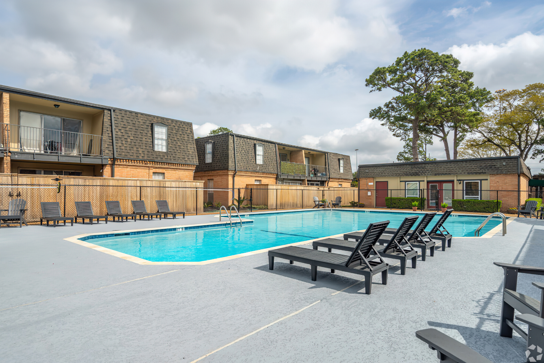
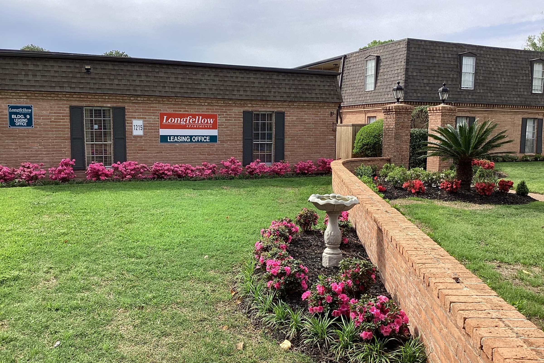
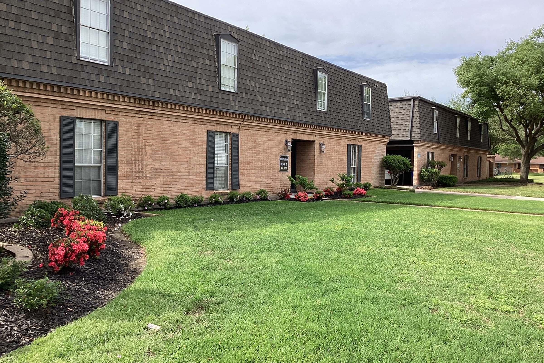
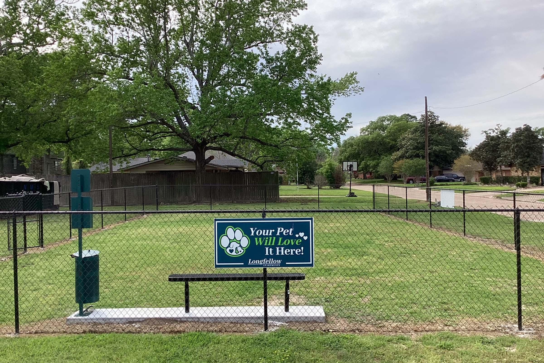
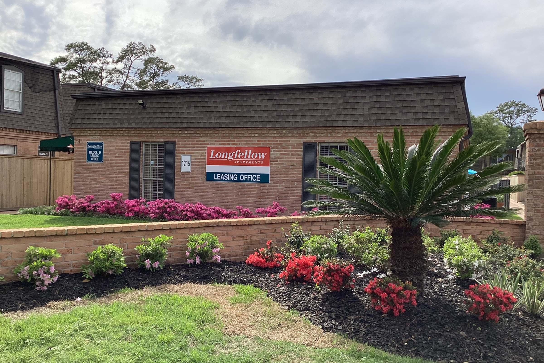
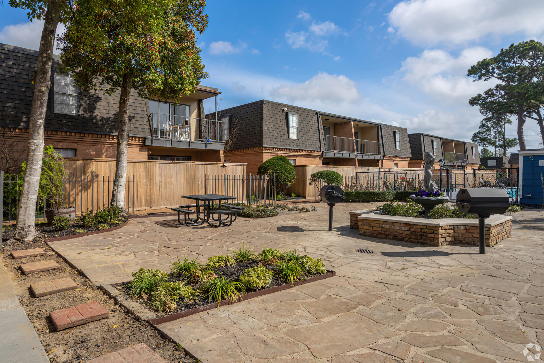
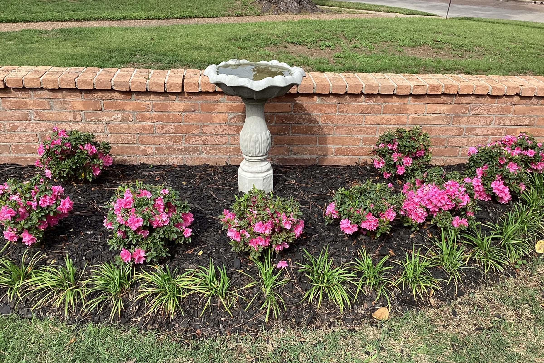
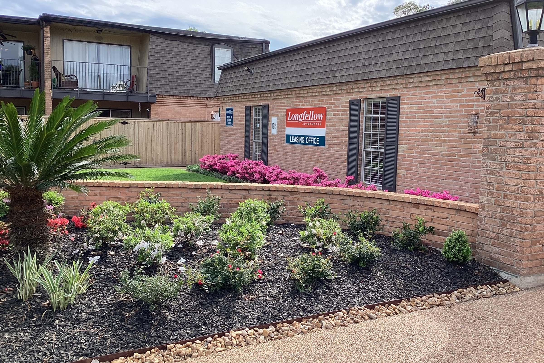
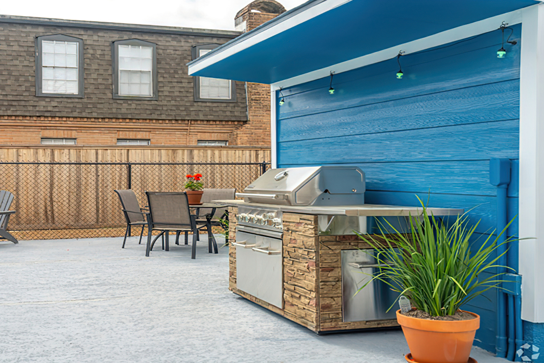
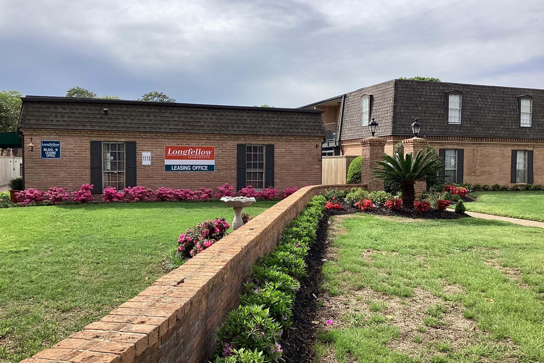
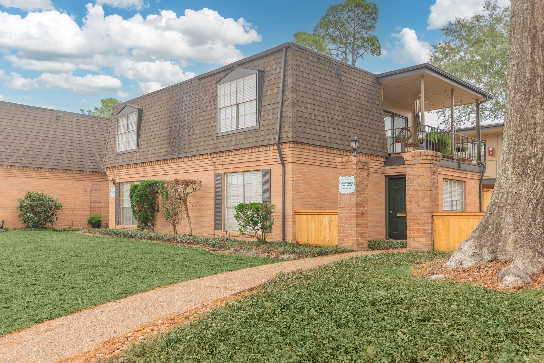
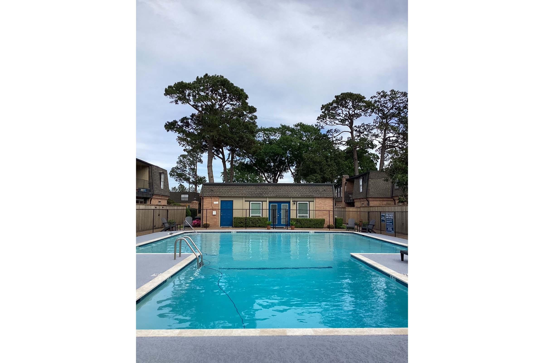
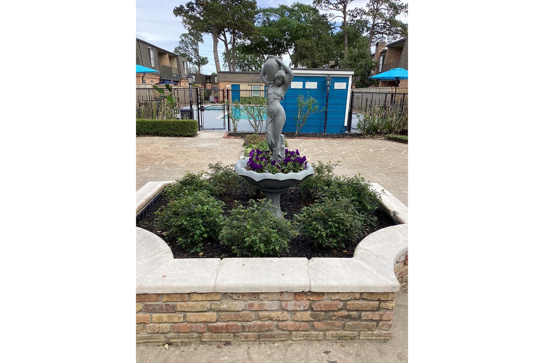
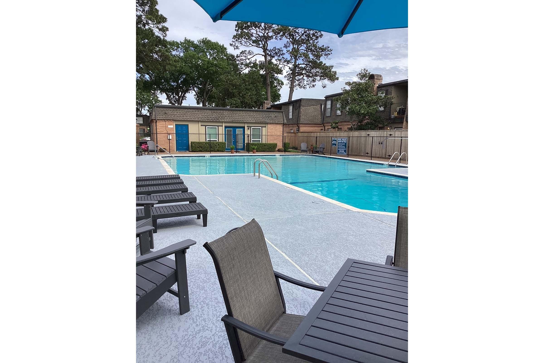
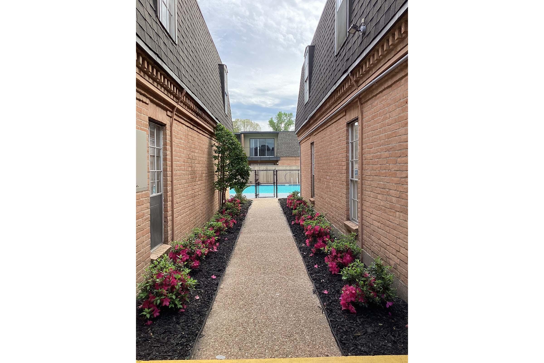
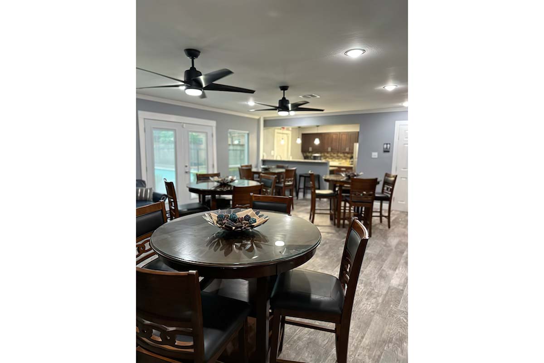
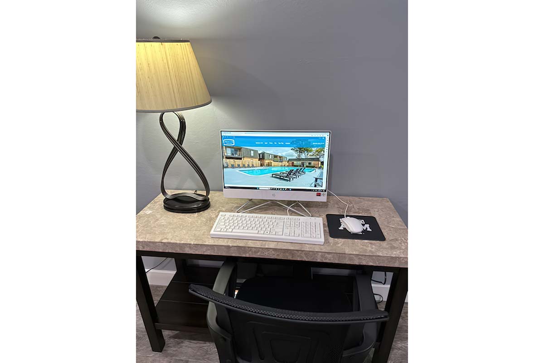
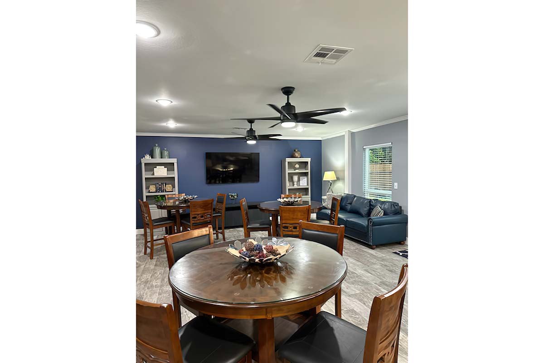
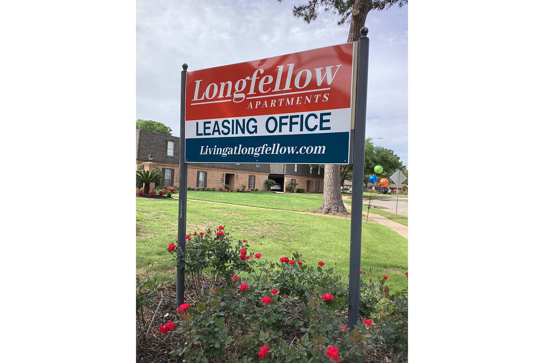
Neighborhood
Points of Interest
Longfellow Apartments
Located 1215 Longfellow Drive Beaumont, TX 77706Bank
Bar/Lounge
Cafes, Restaurants & Bars
Coffee Shop
Elementary School
Entertainment
Fitness Center
Grocery Store
High School
Hospital
Library
Mass Transit
Middle School
Museum
Park
Post Office
Preschool
Restaurant
Salons
Shopping
Shopping Center
University
Contact Us
Come in
and say hi
1215 Longfellow Drive
Beaumont,
TX
77706
Phone Number:
409-892-0758
TTY: 711
Office Hours
Monday through Friday: 9:00 AM to 6:00 PM. Saturday: 10:00 AM to 2:00 PM. Sunday: Closed.